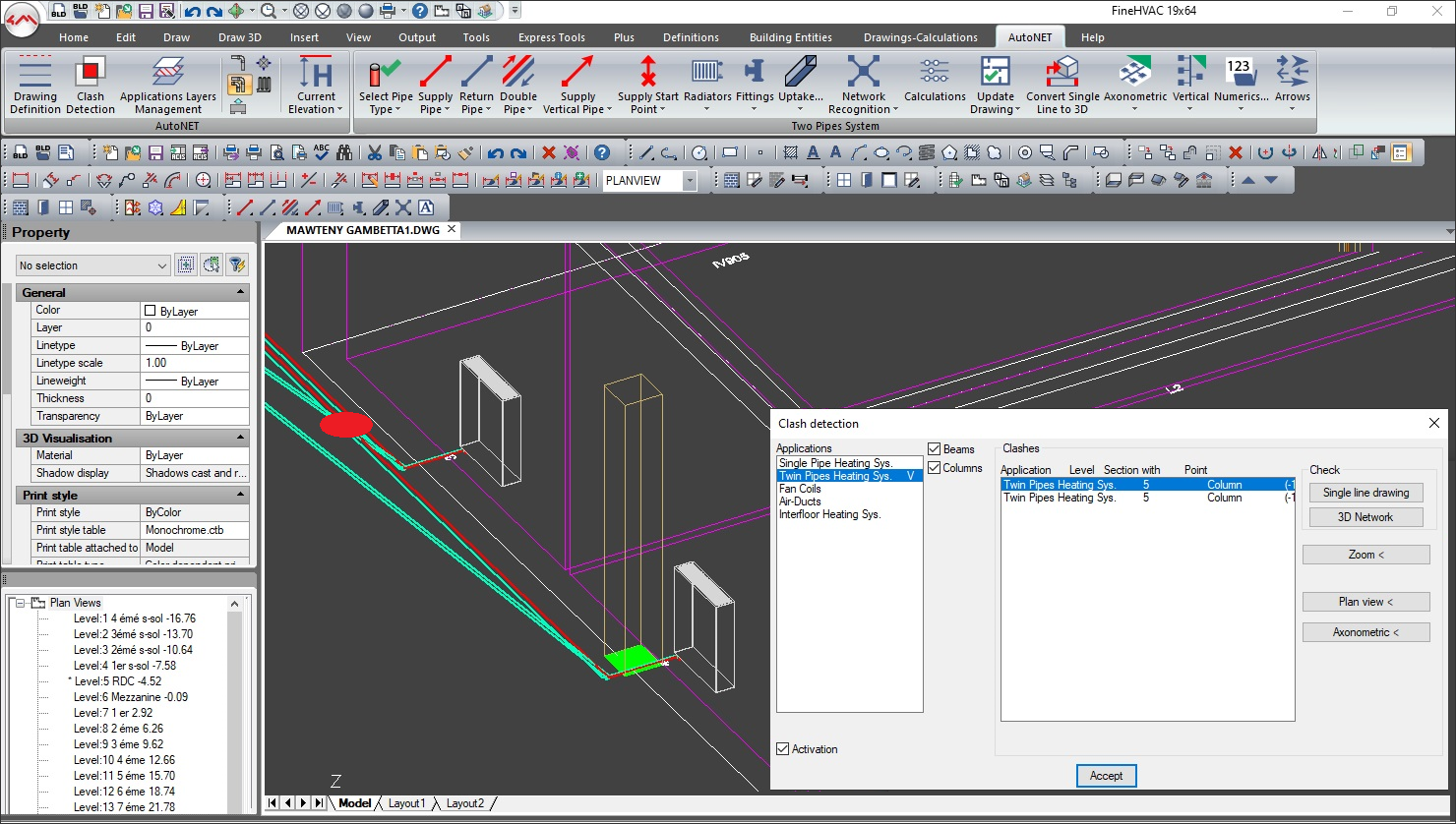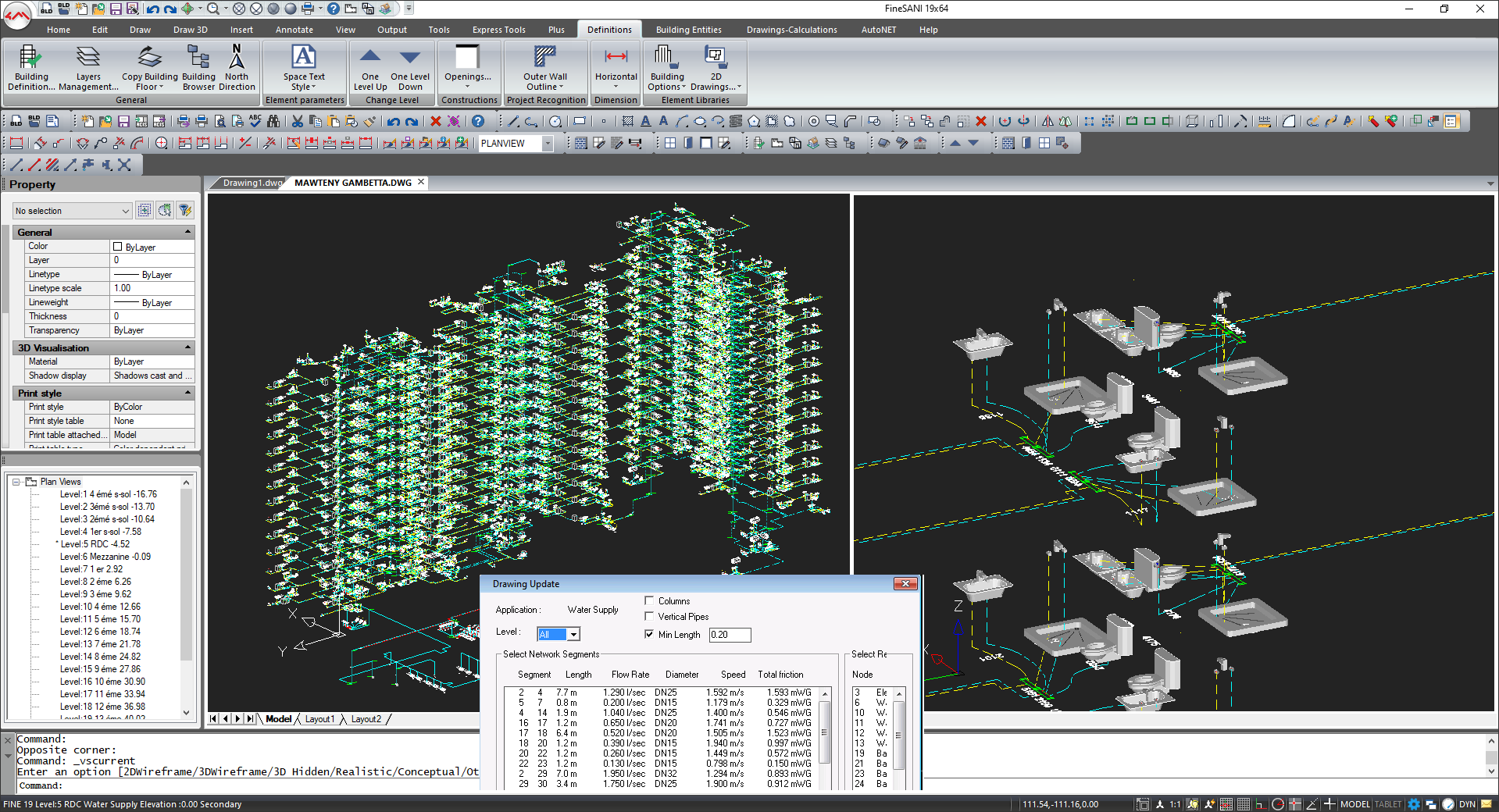Smart MEP Design for a Large-scale Residential Project using FineMEP - Part 2
In addition to all these intelligent features of the three individual verticals, the synergies that are built through their combined use make them even more valuable. More specifically:
- The similar concept and operation across the verticals helps the user become familiar with the whole Suite with very little effort. Once the user learns how to use one FineMEP vertical, they already know all the others. This also means that the more experience the user accumulates on a certain vertical, the more it counts for all the others as well.
- The interoperability between the MEP verticals exists at multiple levels: they all share the same 3D BIM model; the drawing layers embedding the MEP objects and networks can be managed globally; and there is greater flexibility and more options when it comes to the presentation of the project layouts.
- Clash detection may be the most important synergy, because it saves considerable time over the engineering task, allowing the user to easily avoid design faults that might create failures and troubles at the construction phase. Clash detection in FineMEP occurs at two levels: conflict between a pipeline and the BIM bearing structure (i.e., a concrete column); and conflict between pipelines of different networks. This is illustrated in Figure 6.
- All the project data, including the building model and derivative files such as drawings, reports, etc., are properly organized on a common base and physical location (<BLD> type folder).
All of these synergies would be difficult to achieve by using separate/different software solutions.
Case Study Results
Below is a summary of some quantitative results on the project that were achieved with the individual verticals of the FineMEP suite.
FineHVAC
The HVAC system chosen is based on independent units in each apartment for complete autonomy. Following the EN12831 standard that was selected, the total heating/cooling needs for the entire building were calculated to 753 kW. Capacity of the VRV units differs from apartment to apartment from 0,2 kW (minimum) to 6,5 kW (maximum).
The HVAC network (Figure 7) is composed of 1.281 heating/cooling units (split system radiators) and the total length of pipes is 17.127,00 m, including 3.226 radiators.
The HVAC network specifications (types and sizes of pipes, radiators and other HVAC equipment) are shown within the case study drawings (view plan drawings, vertical chart and isometric diagram), while a documented analysis of the calculation results is shown in the technical report.
FineSANI
The pipe dimensioning has been calculated following the EN standard. The installation (Figure 8) involves 3.524 plumbing fixtures and the total length of the pipelines is 15.312,00 m, including 6.296 fittings.
As with FineHVAC, the exact pipe sizes/dimensions are shown within the case study drawings, whereas the calculation results are in the technical report.
FineGAS
The Gas network installation (Figure 9) involves 386 appliances, a piping network of 5.700,30 m total pipe length, and 2.837 pipe fittings.
As with the other verticals, the exact pipe sizes/dimensions are shown within the case study drawings, whereas the calculation results are in the technical report.
Conclusions
Using a real-world case study, this article shows what can be accomplished by using the combined verticals in the FineMEP suite. As the MEP designer for the project, I found FineHVAC, FineSANI, and FineGAS to be very user-friendly, and their AutoCAD-like feel and functionality made them a breeze to learn. Being part of the same suite, their combined synergies made them fully interoperable. And because they are based on the BIM concept, they take full advantage of the BIM model structure, making the design tools object-based with enhanced calculation functionality. They were able to support me, as an experienced designer, to control the design parameters of the MEP networks at every stage of the design process in order to achieve optimum design alternatives quickly and easily.
Howdy, Stranger!
- General
- VariCAD
- 4M
- CAM
- AxisVM
- KeyCreator
- FreeLap
- 214 All Categories




